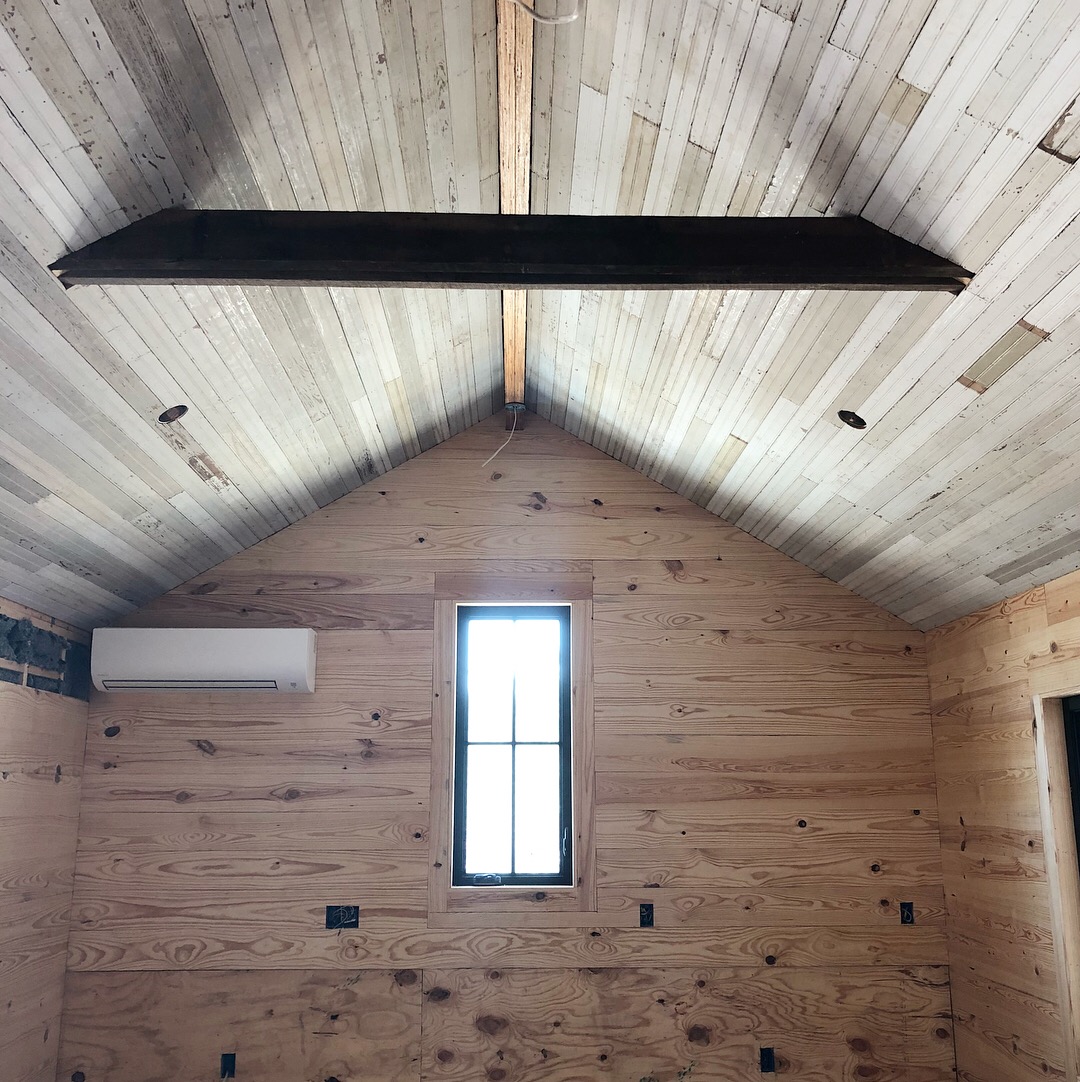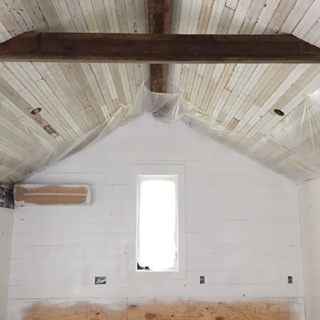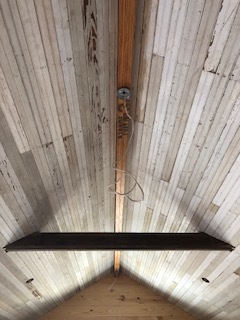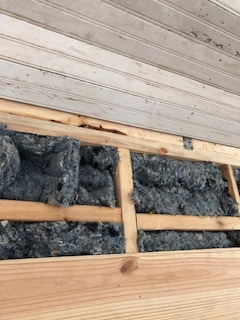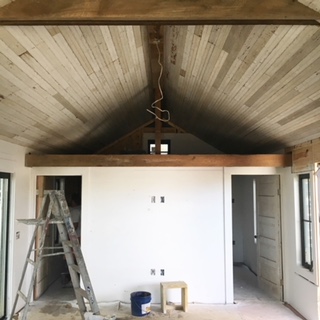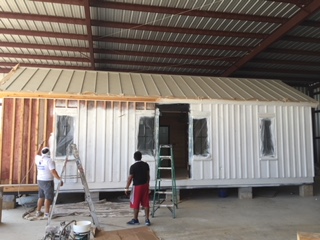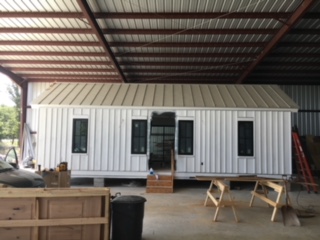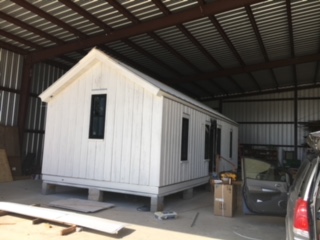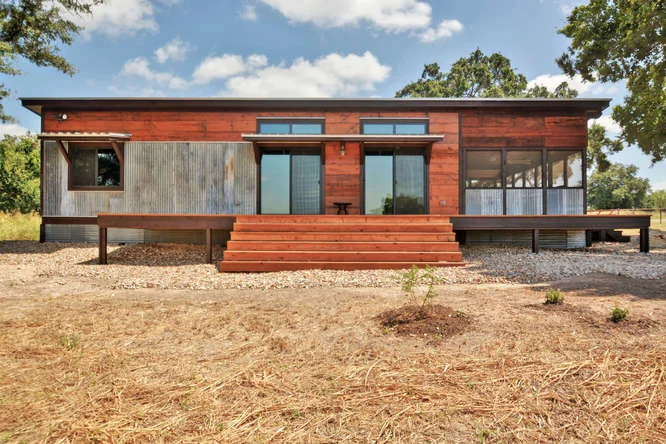The gabled roof allows us to have a sleeping loft. Reclaimed Space has typically built the single pitched roof spaces to an overall height of 12'2" for easier transportation. This height allows for only 3' of a loft against a wall. With our new, 1'6" taller, gabled roof, we have 4'6" of clearance in the middle of the room slopping to the exterior walls. While it is not enough height to stand up in, it is plenty for little ones to use for a sleeping area. The Little House will have a loft that is large enough for 4 twin mattresses or two queens.
Historically, the loft was where everyone slept at night, and in particularly, in the winter. The stove would keep the loft warm and cozy, and the elevated space kept the beds out of traffic areas. The ceiling in our farmhouse vaults to the middle, centering the space, and will give a great sense of height. We will cover the ceiling with white bead-board we have been saving for a special build. It was salvaged from a 1920's church we deconstructed in the Texas panhandle near Oklahoma.
During the frontier days, the tall narrow windows were affordable and brought a lot of light into the home before electricity. They also served as a place for the cool to come through and cross ventilate. When the home warms up you can open the loft window to release the captured heat and the kitchen and living room windows to draw in the cool air.
The Little House features a southern facing porch. It will be cooler in Texas from our prevailing south-east breezes, and the home will protect you from the chilling northern winter breezes. An 8' porch is the right distance to shade from the summer heat, keep the southern wall cooler, and allow the sun to enter and warm the porch as the sun's azimuth in the winter.
Functionally, The Little House will have everything you would need for an extended weekend with friends and/or family. It will have full size appliances with ample counter top space, a dining area, ample living space and a large bathroom. All this in a 14'x32', 448 square foot space. It will sleep in a queen bed, up to four in the loft, two on a sleeper sofa, and potentially two more on an air mattress. Heck, if you really wanted to, let them sleep on the porch.
Many of our clients thought our small spaces would function as their guesthouses before they built their main house, only later to order another small space, instead of building a large home on site.
The flexibility of the farmhouse style home is great for adding additional living space. We can do this in a number of ways. By adding a simple deck and porch to another space, we can create a dogtrot. An L-shaped add-on is easy to roof and can create great porch space. Adding a breezeway to another bedroom is easy to join roofs and offers more conditioned space. We have used this type of add-on for many purposes including additional sleeping areas, a study, a dining room, and even the dog's sleeping area. All the windows are door height, so we can easily replace a window with a door opening.
White – white, white, white. This Little House will be a clean, white canvas. It will be simple and elegant with a dressing of pure white barn wood accented only by the black frames of the windows and doors. The barn wood was reclaimed from a very old barn with a storied past. Originally the barn was a whiskey refinery built in the 1830's in Rumsey Kentucky. It was massive, built with 12"x12" pine post, 2" thick oak floors, and 2"x12" cypress beams, rafters, and framing. It was taken down and re-built as a grain storage barn outside Rumsey in the 1870's where it stood until 2017. It became outdated, unsafe, and needed to be replaced, or as we like to say, it needed to be de-constructed.
The simple farmhouse design has stood the test of time. It has been used for many years, withstood many storms, and almost two centuries of building styles. I have found and salvaged many farmhouses dating back to the 1850's and even the 1830's. They have always been small, well built, and weathered well.
I love collaboration and enjoy a breathe of fresh air it brings. And that is exactly what our partnership with Stone & Acre represents. Their team has a unique way of spotting a winner from a mile away, and the innate ability to whisper to homes. They hear their voices and can always spot the happy ones. Combine this with their attention to detail and keen sense of style, and they are a true force to be reckoned with.
We are so excited about this project and believe there is nothing more romantically Southern than looking across a green pasture studded with live oaks with a blue sky backdrop, and seeing a simple white farmhouse on the horizon.
Be sure to check back and follow along as we post our progress in hand crafting this unique space.
To learn more about Stone and Acre Real Estate, visit stoneandacrerealestate.com. We can't wait to show you how The Little House is coming along.
Simple Farmhouse Design l White Exterior and Interior Finishes l Gabled Roof Design l 448 Square Feet l One Bedroom/One Bath + Loft l Sleeps 8 l For Sale : $125,000
